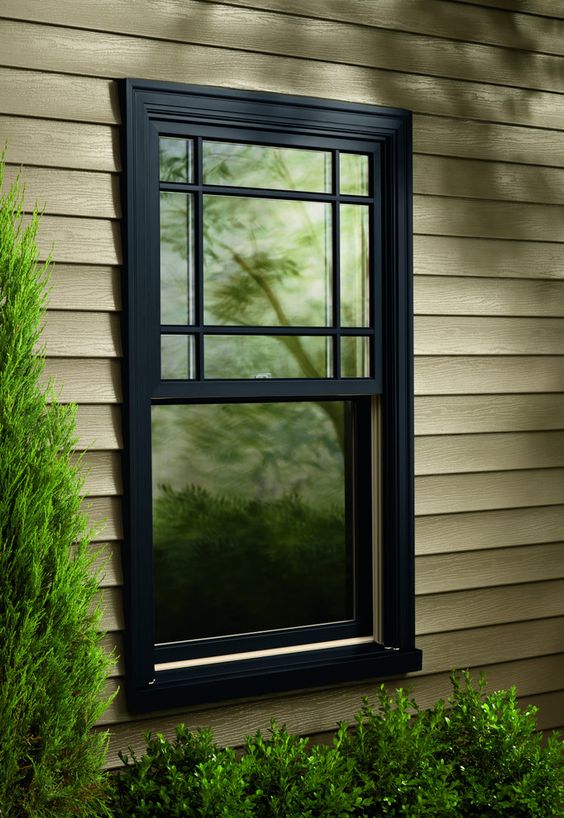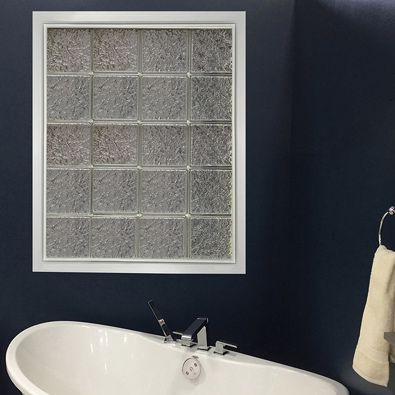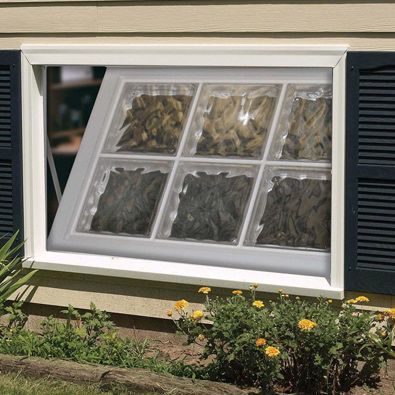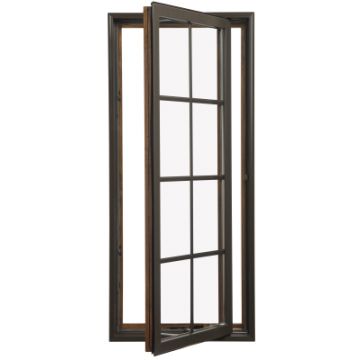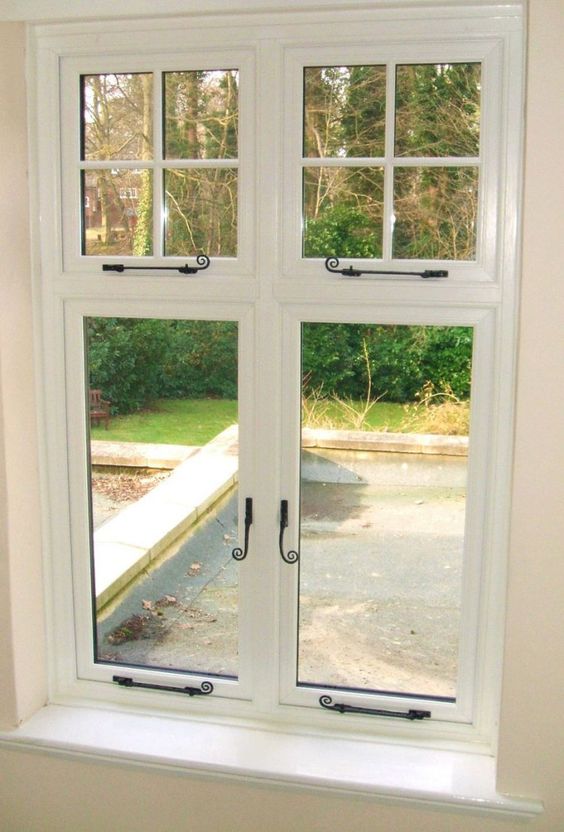Maybe you have always dreamed of a better master bedroom, as large as the house and as private as can be. Or perhaps your teenager needs more space – but you can’t imagine where you’ll make it. Maybe you want a little rental unit, or a romp room for the kids. The answer you’ve been looking for might be, literally, over your head, but can you add a room in your attic.
You have two choices if you want to add onto your home’s living space: either build outward or convert an unlivable space into something you can live in, instead. As attractive as it sounds to add on to the house, it usually costs much more to build an addition, plus you have to worry about easements, buried lines and much more. For most people, it isn’t very practical.
Almost everyone has an attic, however. Of course, some simply aren’t practical to convert. Others are begging to be transformed. As an added bonus, an attic conversion increases your home’s value significantly.
Here are some essential considerations to help determine if attic conversion is feasible for your home.

1. Do You Have Rafters?
The first thing you need to determine to find out if your attic is convertible: Do you have rafters or trusses? Grab a flashlight and take a quick peek inside your attic and you’ll know.
Rafters are large internal beams that create a triangular structure with the floor at the bottom and the roof peak at the top. The inside of the triangle provides an opening that’s easily remodeled.
Trusses are a network of W-shaped boards that support the roof. With no central opening, one must be created. This should never be done by a DIYer, as the trusses are load bearing. A structural engineer must determine how to support the weight while modifying the trusses. In the end, it may not even be practical to convert an attic with trusses, due to the costs involved.
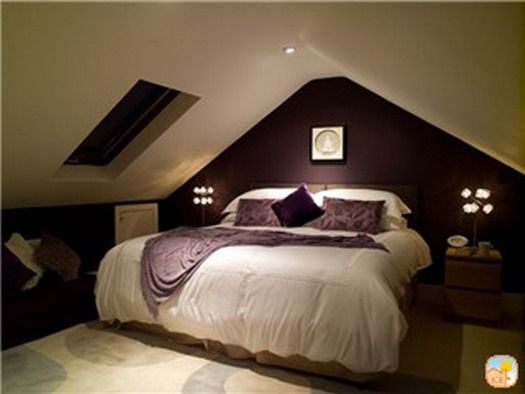
2. Is There a Staircase?
You probably don’t have a permanent staircase leading to your unfinished attic space – but you will need one. Building codes will not allow a permanent living area without permanent stairs leading to it.
Stairs aren’t difficult to build, but they do eat up a large amount of space. A straight stair will take 10 to 14 horizontal feet of floor space, while a spiral space will take up about 5 feet. Think about where you might want the stairs and how you will work around the space. Keep in mind typical code requirements:
Stairs must have a minimum of 6 feet 8 inches of headroom the entire length of the stairs.
Stairs must be at least 36 inches wide.
Treads must be at least 10 inches deep.
Risers must be at least 7 ¼ inches high.
3. Is There Enough Headroom and Space?
Building codes vary on headroom and space. However, most require that at least half of the attic has a height of 7 feet 6 inches. Don’t forget to factor in the inches you will lose with flooring and ceiling coverings. In addition, the living space must equal at least 70 square feet with a minimum width of 7 feet.

4. How’s the Floor Strength?
Your attic was probably built with dead loads in mind – things such as boxes and trunks that don’t move. When converting your attic, you need to consider live loads – people, animals, and anything that moves. As home improvement expert Bob Vila explains, most building codes require a load capacity of 30 pounds per square foot.

5. What About Lighting?
Some building codes require a certain amount of lighting. Here’s where dormers work like magic. Not only will a dormer raise the roof height (helping you attain the minimum headroom) and add light, it also provides a second exit – which most building codes require. Check your local building code for further information.

6. Can You Heat and Cool It?
You’ll probably want to add insulation to keep the space warm. More importantly, you may need to extend electrical lines, plumbing and HVAC systems.


